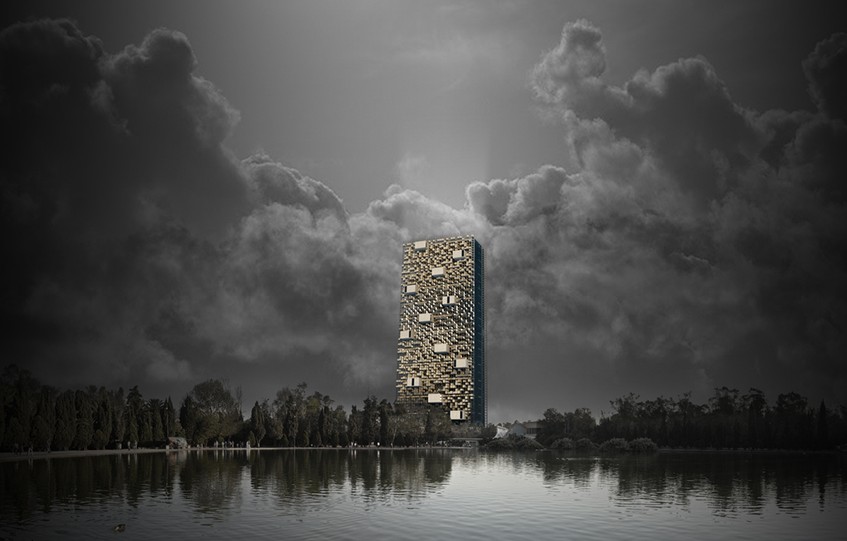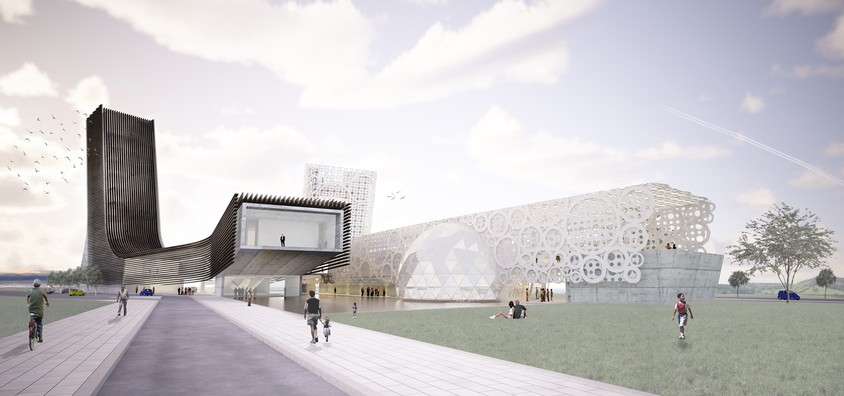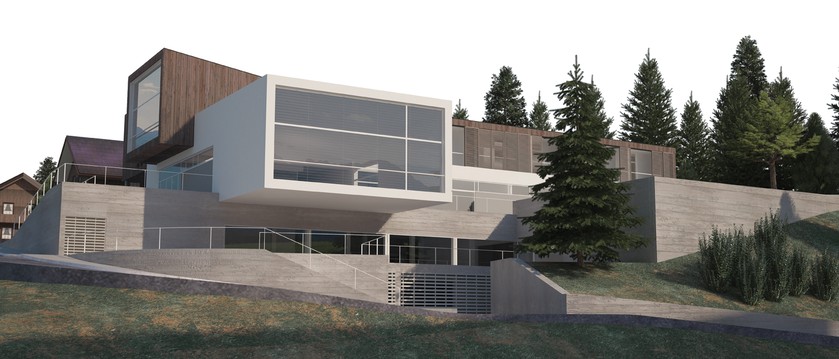Istanbul is different. Its the boundless centre of space, time and culture. Due to its unique location, divided between Europe and Asia, the special character distinguishes it from any other city. Istanbul offers visitors an unusual blend of East and West.
Ever since ancient times it has been the place where various cultures have always lived togheter. Civilizations, empires and history has been sedimented over the years, leaving traces of a schedule as much indefinite as powerful. A cosmopolitan and unique city, straddling two worlds so far apart culturally but so close physically.
This condition is full exemplified even in the peculiar geography of the territory where the city stands.
A city founded across two continents, so close but so far apart, looking at each other but without touching, separated by a strip of sea that seems to be mocking the will of touching. Two sides joined by two bridges. A weak, evanescent but real contact that demonstrate the willingness of the two opposing civilizations to maintain the connections, the interactions and the exchanges of experiences and knowledge.
Starting from this premise, the design for the new disaster, prevention and education centre in Istanbul wants to create, through architecture, an image that suggests this singular complexity; a unique case and that Istanbul carries in its DNA.
A strong symbolic link with this heritage between the suburbs and the centre. Suburbs still lack of a recognizable order and creditor of a relationship with the centre of the city and what it symbolizes. A link that reminds visitors and inhabitants the culture crossroads that is the mainstay of Istanbul charm. A condition that should never be forgotten.
The design process is based on the identification and subsequent abstraction of the elements related to the physical structure of the city: two continents, Asia and Europe, separated by the Bosphorus Strait and connected each other by two bridges. A fragile but important point of contact between the two worlds.
So the project builds not one but two buildings; not a piece of an holistic and self-contained architecture but two worlds that need each other to exist.
Two stand-alone buildings with different functions, different formal characteristics, separated from each other by a water pool.
A small artificial Bosphorus that establishes and emphasizes the distance and highlights the differences and complexities through the myriad of reflections it creates.
Two pieces of architecture that need each other to work and for this reason are connected by two slender walkways, suspended over the water, that, as in the real world theyre representing, are capable of giving to the buildings a single essential value.
A peripheral project that, in search of its dignity, flexes up and turns his upper part to look towards the centre of Hagia Sofia. A centre that, through the mentioned symbolism , is at the same time a debtor and creditor of its genesis.
To emphasize the difference between the two buildings, different covering skins have been imagined. Each skin has a double function: technical and symbolic. Their texture is derived, through a process of abstraction, from typical and cultural decorative elements as well as functional aspects. In fact, the main purpose of these skins, metallic on one side and wooden on the other, is to protect the interior from the direct sunlight specially during the summer months with the aim of creating a more pleasant diffused light. A light tailored to the activities of centre.
However, this objective is pursued in different ways for the two buildings, referring to techniques and ideas related to the traditions of their respective culture. While Europe is using the linear brise-soleil evoking the rationality and the horizontality of its architectural warps, Asia is defending by the intrusiveness of the light with complex decorative plots. A double scale made of small circular elements is superimposed on a different one made of big circles that allude to the widespread use of circular elements and domes in both mosques and public buildings such as Istanbuls markets.
The Asia building is enriched by the presence of the planetary that, rather than being contained within the volume of the building, is partially embedded and covered with reflective glass elements, a glow that pays homage to the moon of the Turkish flag.
The design also focuses on the constructional aspects of the buildings and their sustainability. In addition to the mentioned solar screens the project provides a system for gathering rain water and a system of roof integrated photovoltaic panels to cover the production of electricity with the final aim of reducing consumption and streamline the functioning of the building. The total construction area is 8941 m.
|
|


